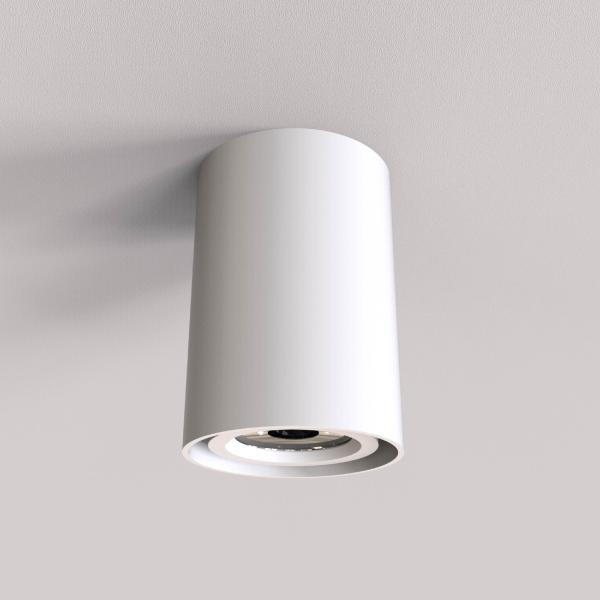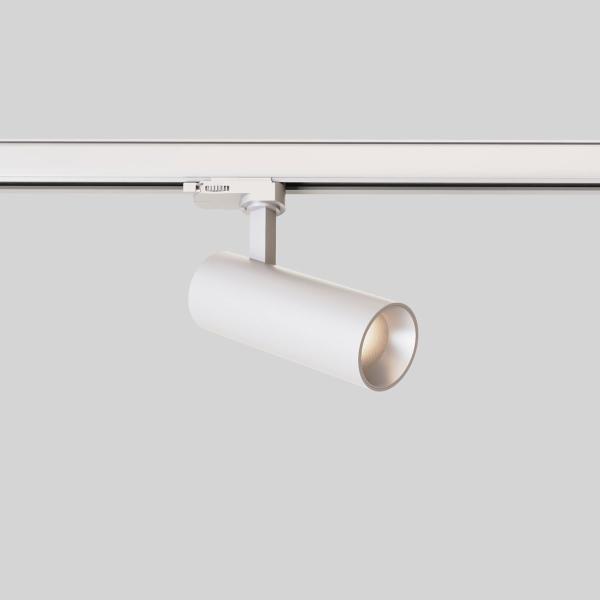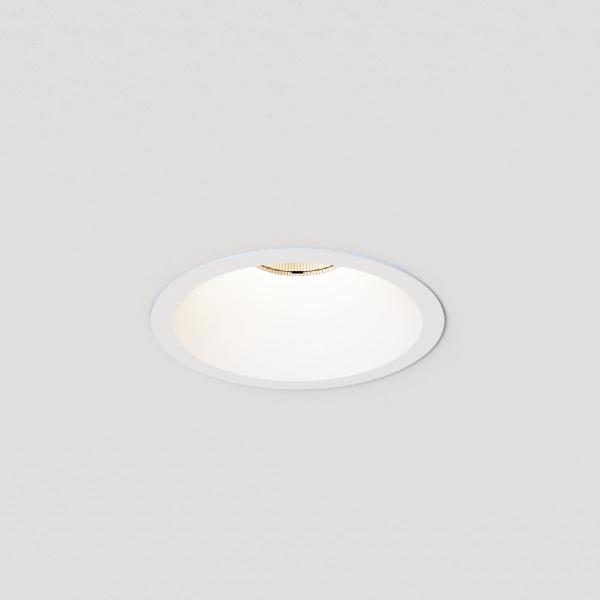Chancery House - The Office Group
Photos: Jake Curtis
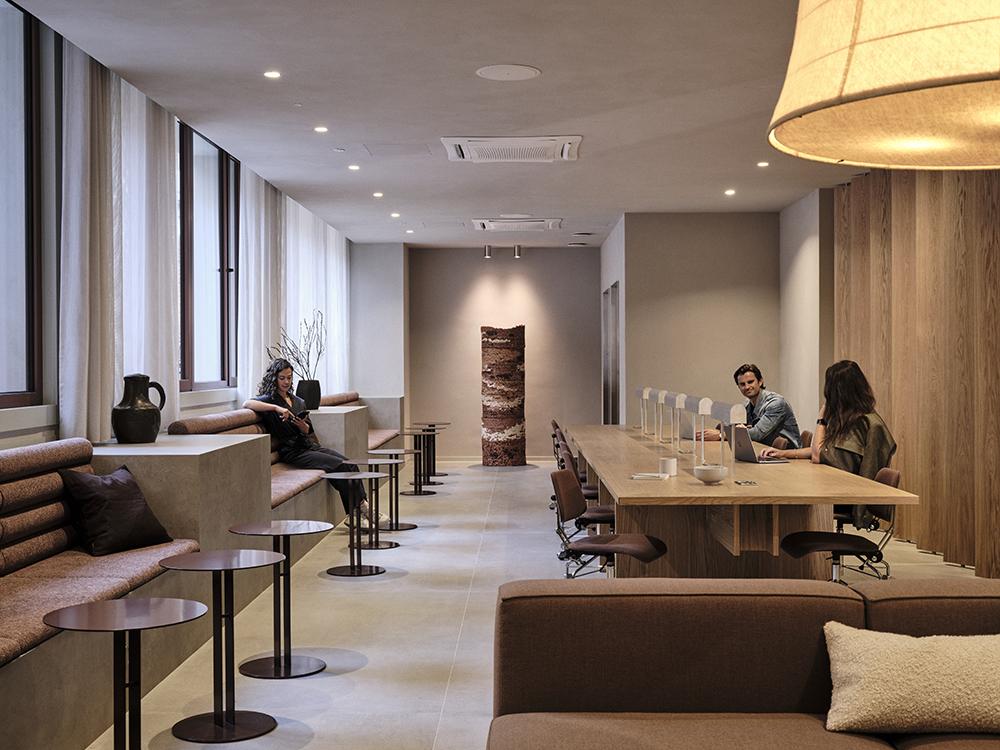
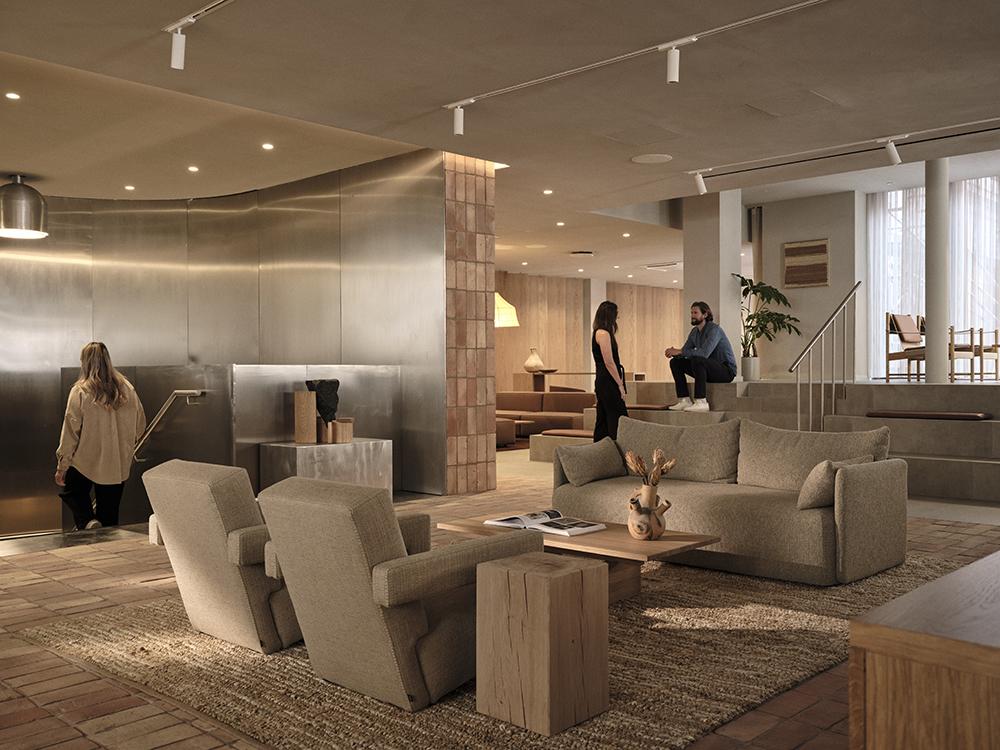
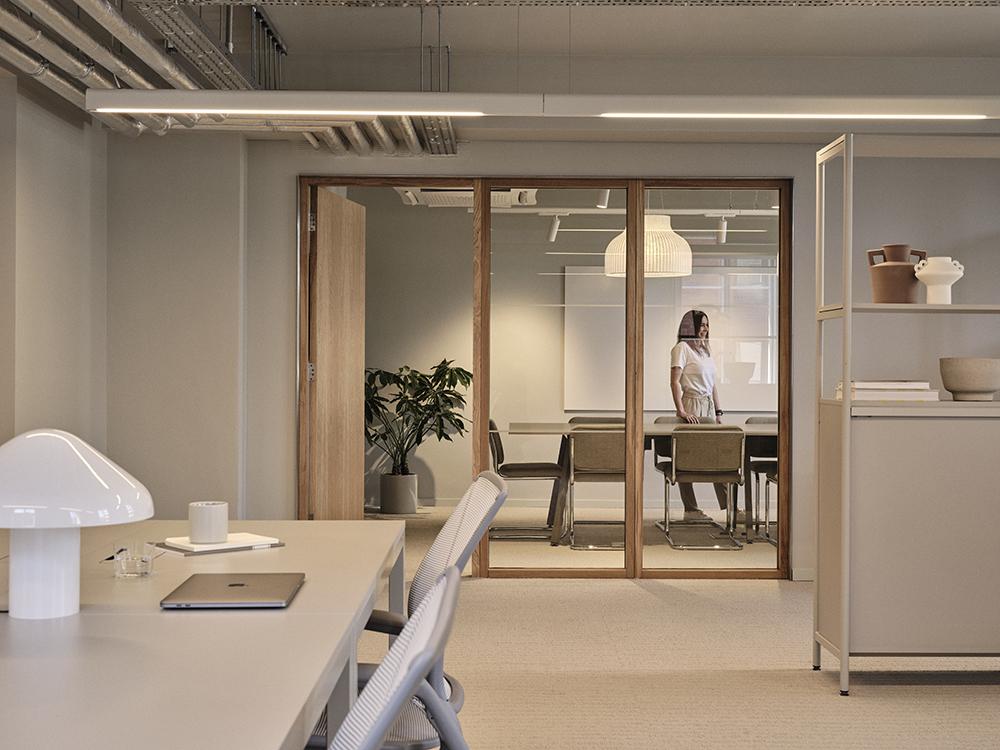
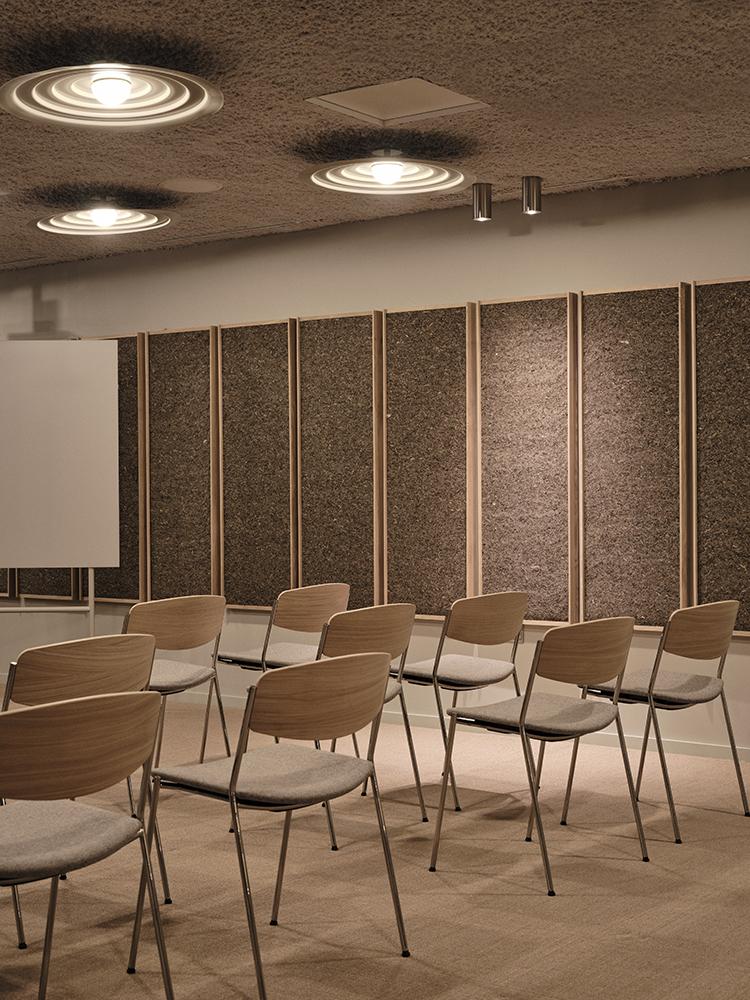
At a glance
| Architects | dMFK |
| Interior Design | Norm Architects |
Light Forms collaborated with The Office Group on this remarkable renovation of Chancery House, an eight-story heritage structure in London. Perched above the historic London Silver Vaults, this project, led by dMFK Architects in collaboration with Copenhagen-based Norm Architects for interior design, has given us a unique opportunity to showcase our products and design expertise.
Our involvement was substantial, with us being responsible for 90% of the lighting in this project. We worked closely with the architects to create bespoke lighting that complements the building's original architecture while infusing it with a captivating contemporary appeal.
Our lighting solutions are not only aesthetically pleasing but also designed to enhance productivity and well-being by creating an inviting ambiance. Sustainability was at the forefront of our approach, with the integration of energy-efficient lighting and eco-friendly practices to minimise the building's environmental footprint.
Chancery House now stands as a testament to our unwavering commitment to innovative lighting design and its positive impact on modern workspaces.
