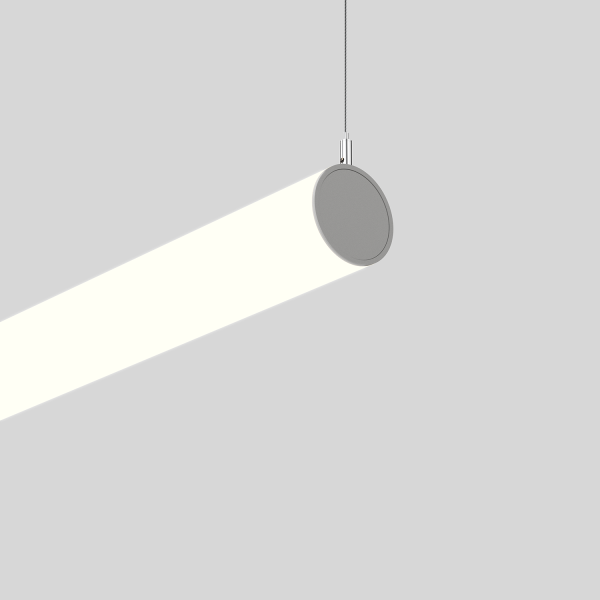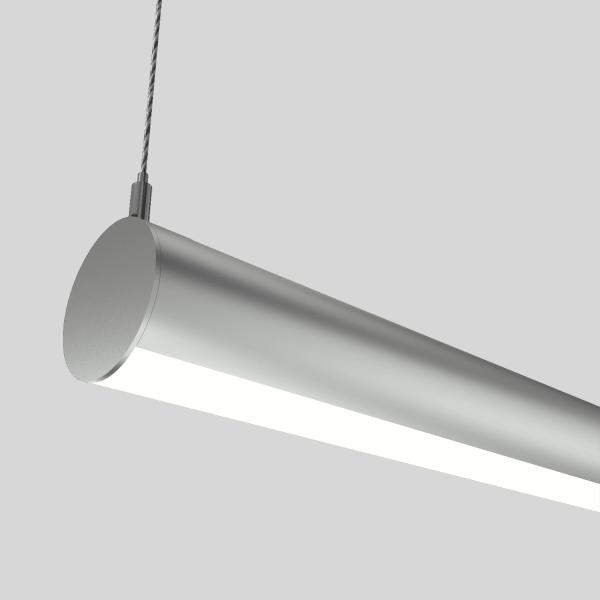Project
6 Orsman Road
Light Forms’ linear lighting enhances the building’s natural timber and polished concrete surfaces.






At a glance
| Client | British Land |
| Architect | Waugh Thistleton Architects |
| Consultant | Mendick Waring |
6 Orsman Road is an innovative space with adaptable interior walls for a flexible work environment. Its smart LED system minimizes energy waste, aligning with a zero waste ethos. Light Forms’ linear lighting enhances the building’s natural timber and polished concrete surfaces.


